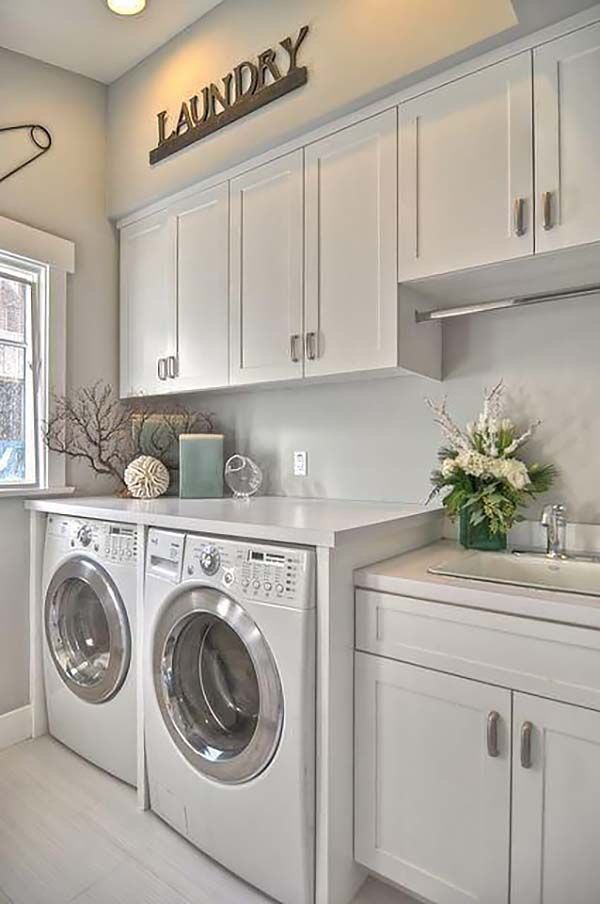
If you are designing a residence, what areas will be the main concern? Maybe your answers vary, from the living room, kitchen and dining room, bedroom area, or even the garden area. However, often when designing a house, the service area is underestimated, such as the laundry room or laundry area.
The laundry room is a service area that is often overlooked. Usually, this area is placed behind the house or integrated with the bathroom. We provide tips for arranging the right and easy laundry room for your home, let’s see the tips!
Pay attention to plumbing and electrical lines
The laundry room is identical to washing activities, both washing manually by hand or using a washing machine. Therefore, it is important to pay attention to the lines of water and electricity lines so that water does not stagnate which can cause fatal hazards.
Make sure the power socket is on top and not near the water source to avoid a short. In addition, it is important to arrange the water outlet so that it does not flow to other areas.
Size matters!
When creating a laundry area, how much space do you need to set aside? The answer depends on you. Usually, the laundry room consists of a washing machine, drying machine, detergent storage area, ironing area, and drying area. However, it all comes back to your needs.
If you have a two-tube washer, it is important to leave an area of at least 60 cm wide for movement. If you want to increase the ironing area, add an area of at least 120 cm for the ironing board. So, the size in the laundry area is important to consider, huh!
Take advantage of dead space
Take a look around your house, is there a narrow area that doesn’t seem feasible to be used as a functional area? Take advantage of the dead area or dead space to become a laundry area! You can store the washing machine tub vertically.
Make sure it is not less than 60 cm wide so you can still open the washing machine door and walk. You can also place a clothesline on it. Taking advantage of dead space can also prevent the area from becoming cluttered and dysfunctional.
Laundry room in the kitchen, why not?
Want to place a washing area but limited land at home? You can integrate the laundry room with the kitchen area. Usually, this method is commonly done in residential apartments or houses with a compact design.
Placing a laundry area in the kitchen is legal because of the plumbing line that can be joined to the kitchen plumbing. The washing machine can be placed under the countertop or stacked vertically and stored in the cabinet. With this, the functionality of the laundry area is maintained without having to make the kitchen look messy.
Take advantage of the transition area
If in the house there is a transition area that is still empty, you can work around this by placing the laundry area on the transition line. Make sure there are adequate electrical and plumbing lines to place the laundry room in the area.
Blending in with the bathroom?
Storing washing kits in the bathroom may sound dangerous. However, it turns out that this method is effective to save space. You just need to make sure the power socket doesn’t splash with water. Use a partition or barrier to the washing area with wet areas, especially the shower area, to reduce the risk of shorting.
Laundry area upstairs
If usually the upstairs area only functions as a drying area, you can keep the laundry area close to the drying area. This makes it easier for you after washing clothes to dry them immediately. This can also apply if you have an ironing area close to it.
Create a special room
Another thing you can do to design a laundry area is to create a special laundry room. Inside the room, complete with a washing machine, dryer, water and electricity source, drying area, ironing area, and storage for storing washing utensils and some clothes.
From the tips above, which one will you try in your home? Hopefully inspired!
Leave a Reply